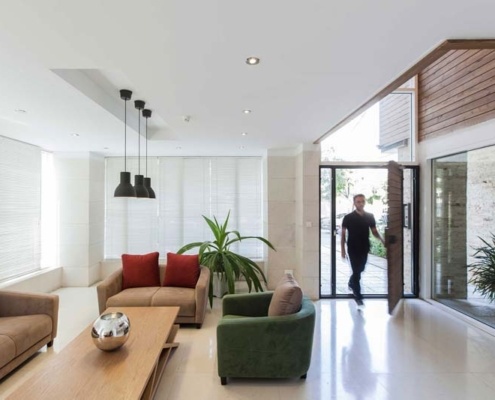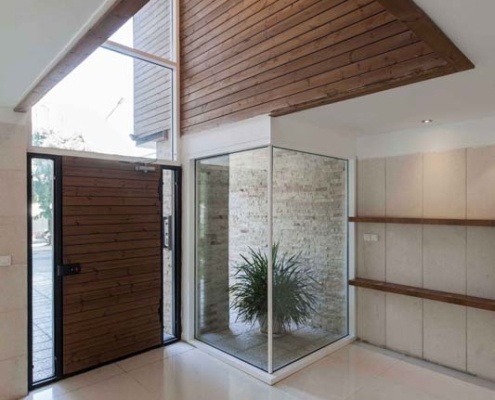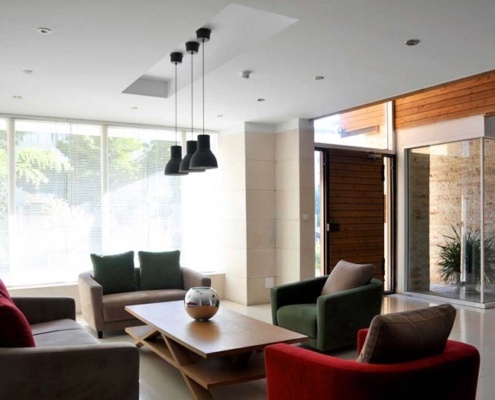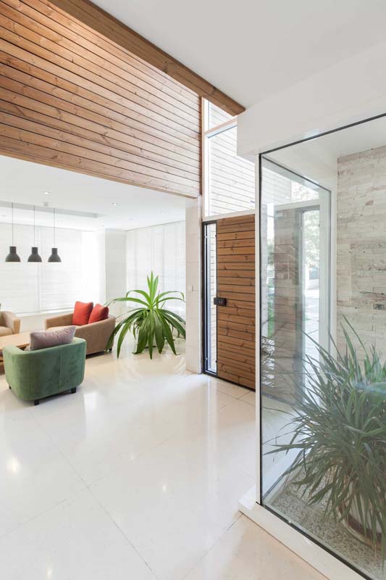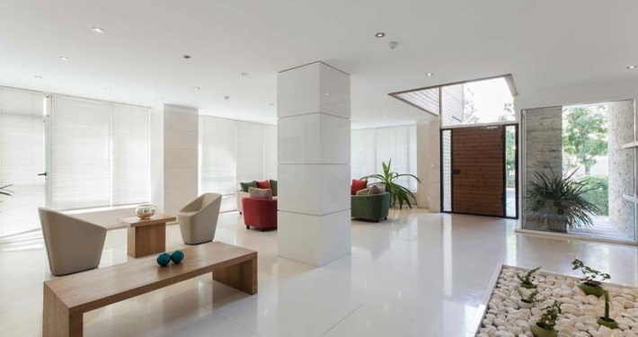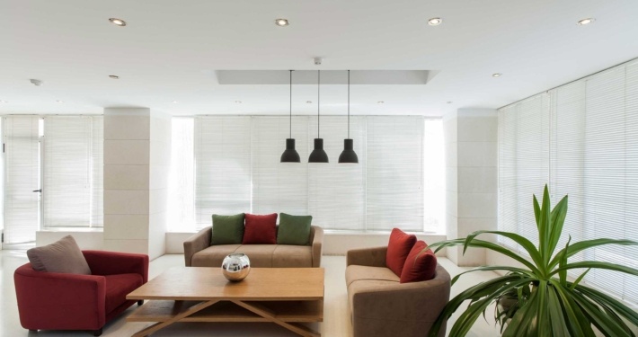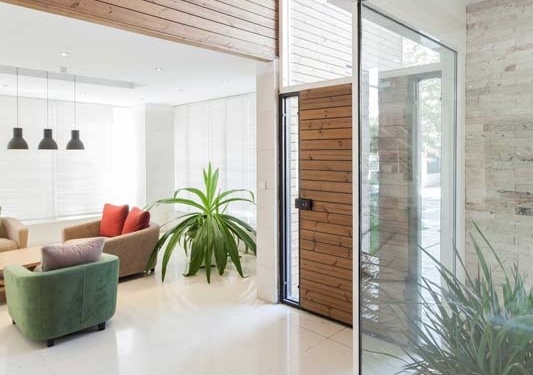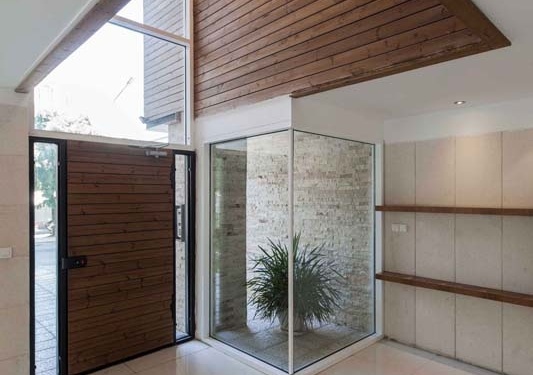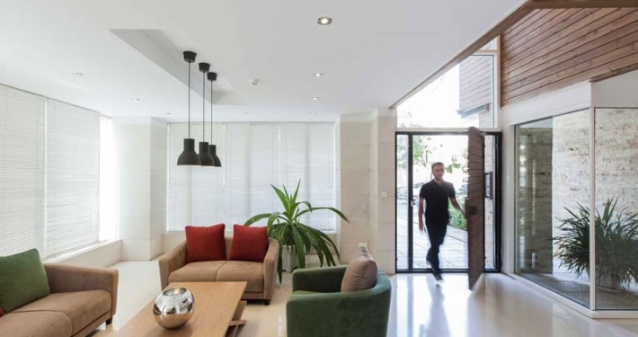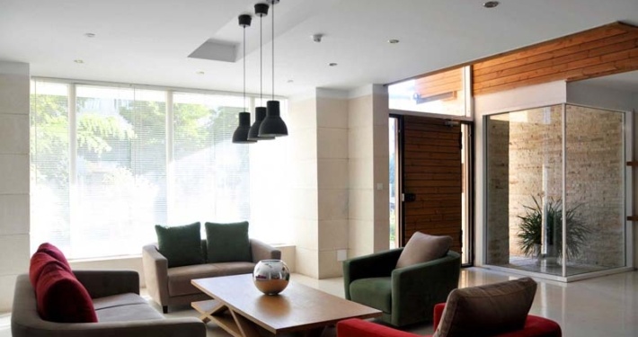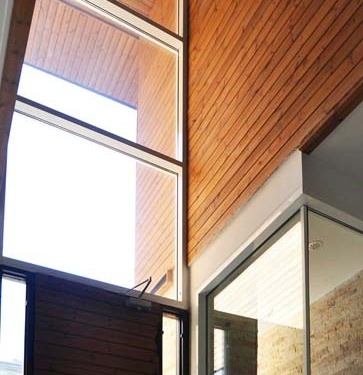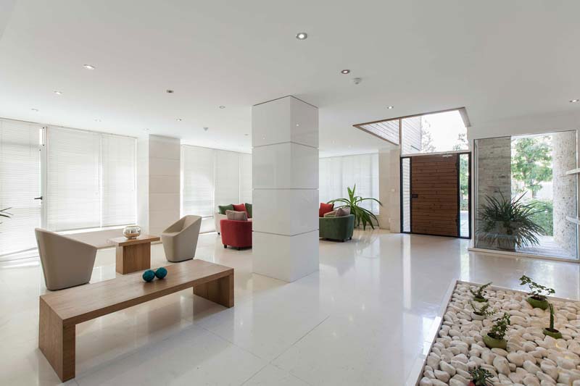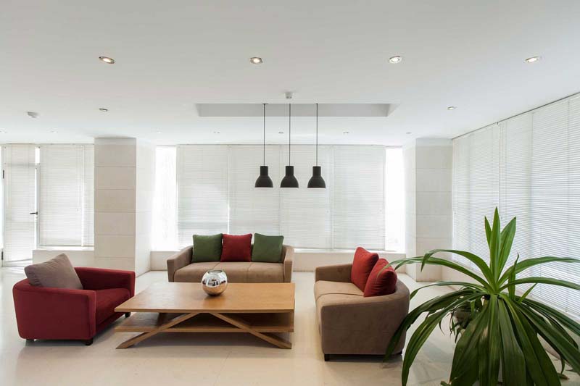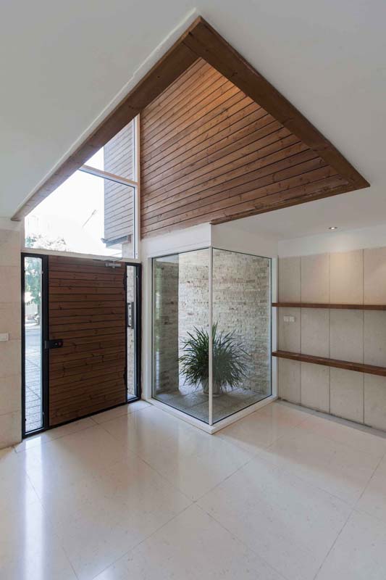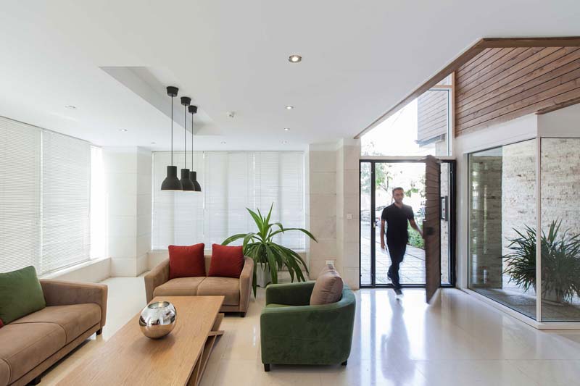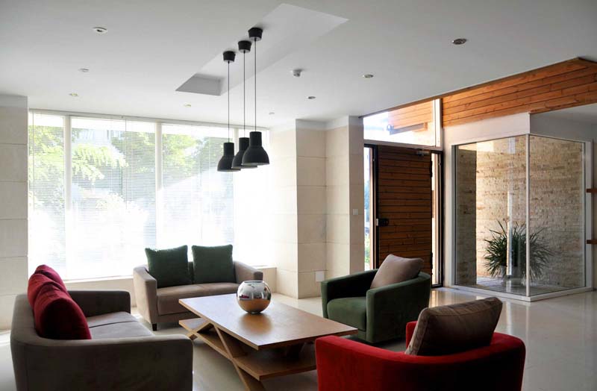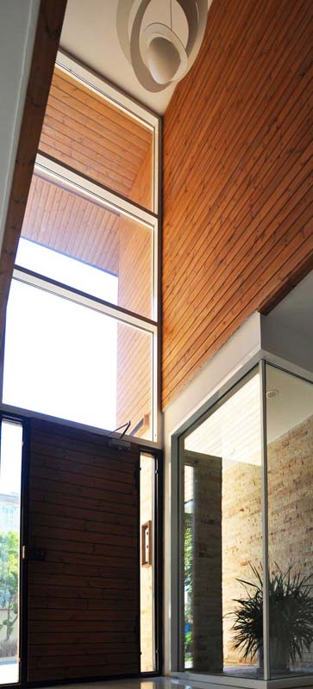Apartment 204
Apartment 204, with 16 residential units and a total area of 3000 square meters, is comprised of eight 170-square-meters apartments and eight 120-square-meters units
The architecture is inspired by the spatial organization and is based on the network structure. Thus, the possibility for the connection and expansion of spaces is provided and multi-functional spaces are created. These spaces will have the capability in combination and integration with each other as well as separation.
Furthermore, regarding the urban garden identity of project district and the importance of the green and open spaces in this area housing patterns as well as improvements in apartment living space quality, living open spaces, and green terraces play an important role in the creation of apartment’s architecture.
In this way, terraces, equivalent to the main spaces of the house, are organized in a network system and the possibility for accessibility and connection between other spaces and terraces are provided. Also, various lighting and viewpoint potentials cause diverse interior layouts in floors and this creates a vibrant façade.

