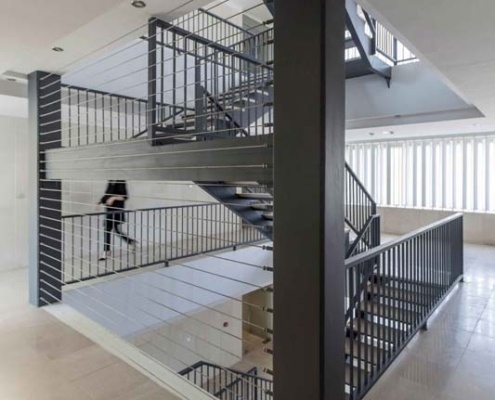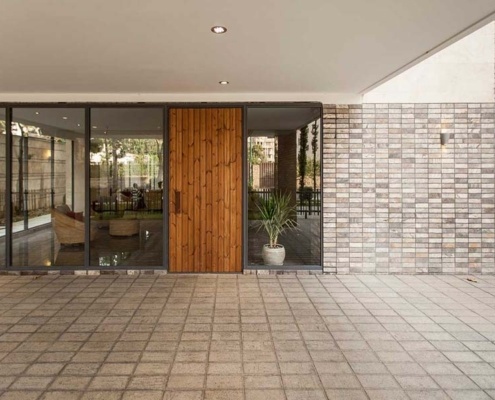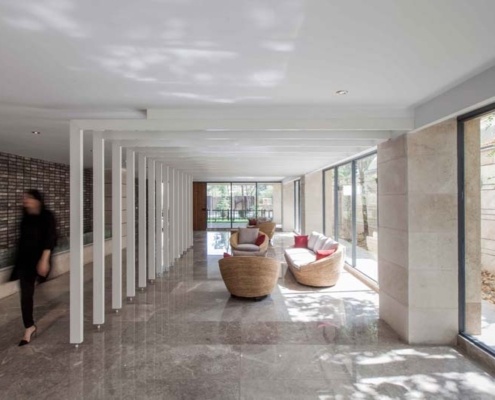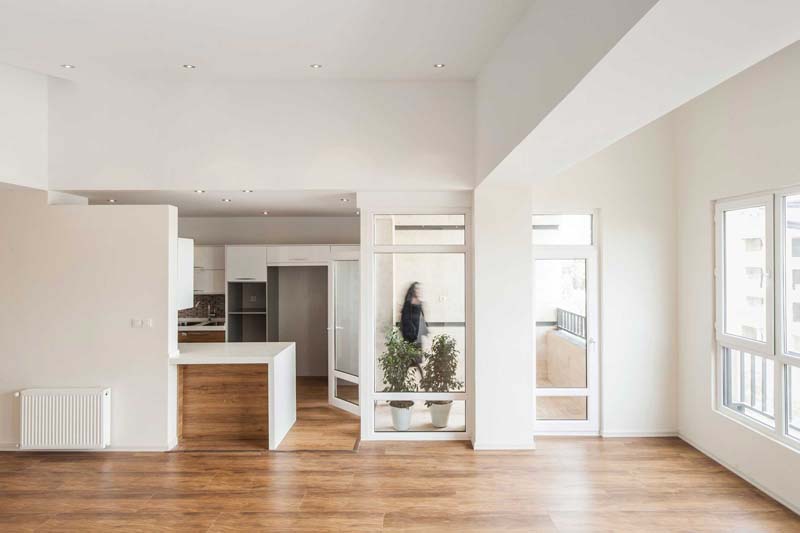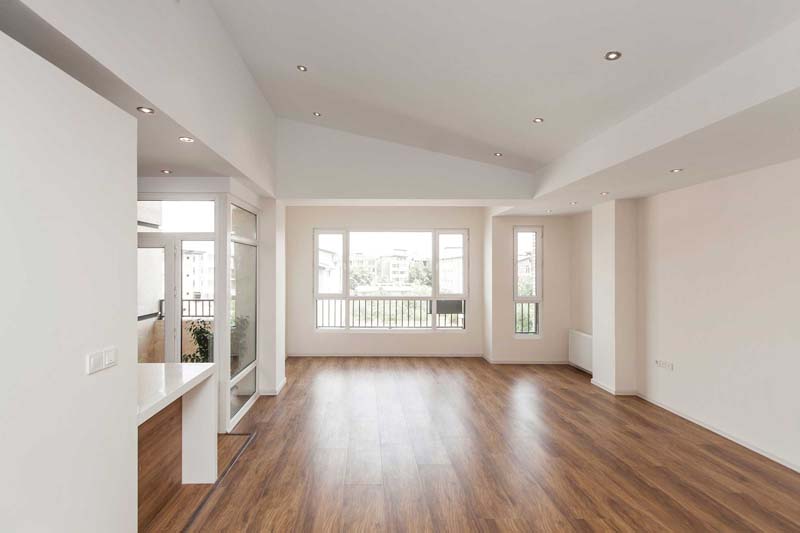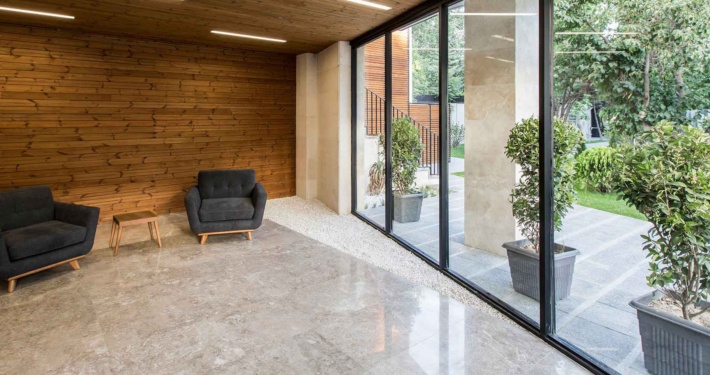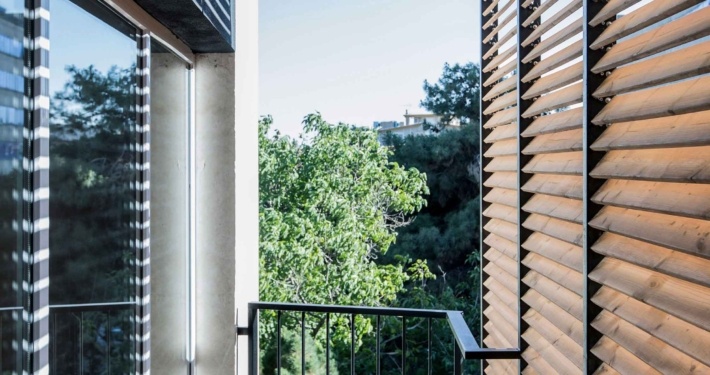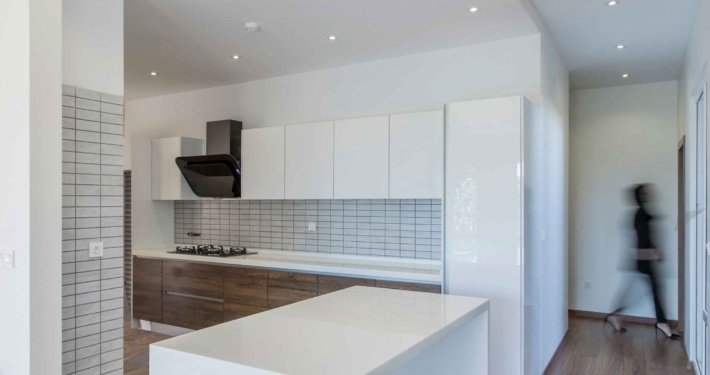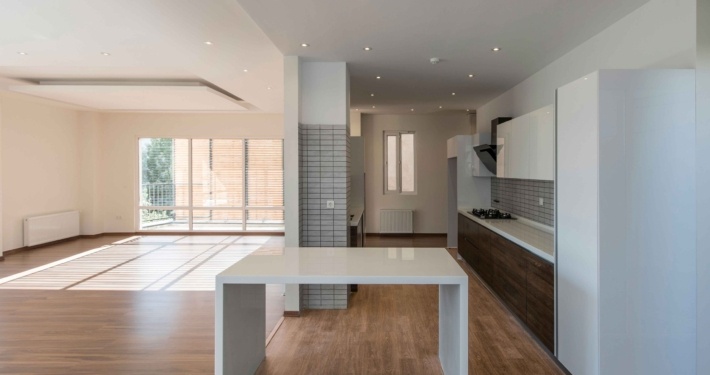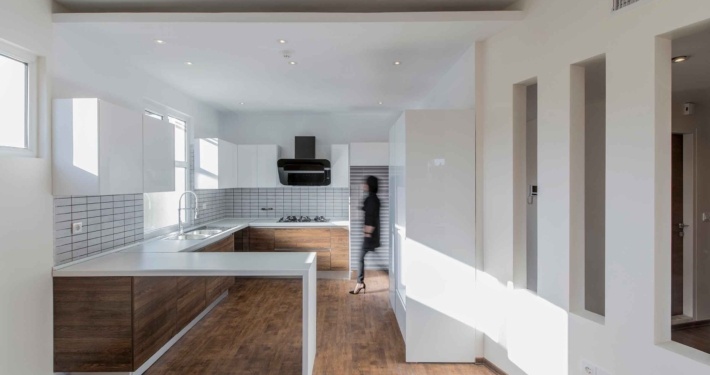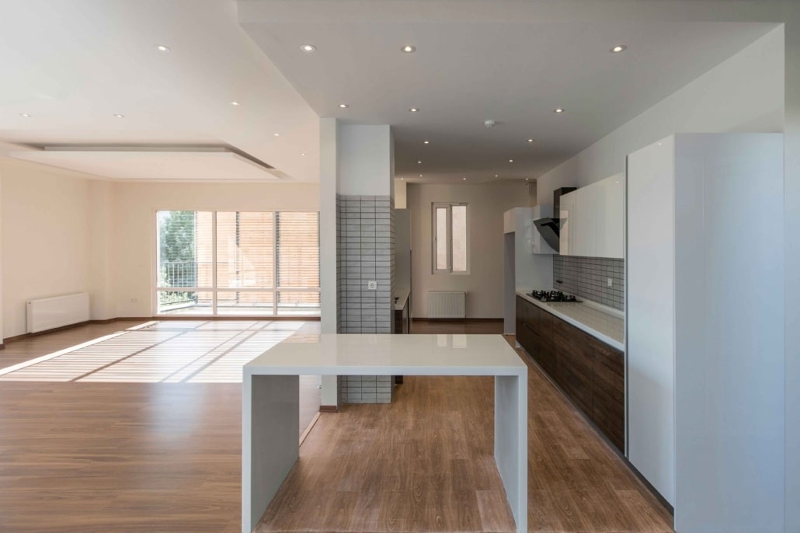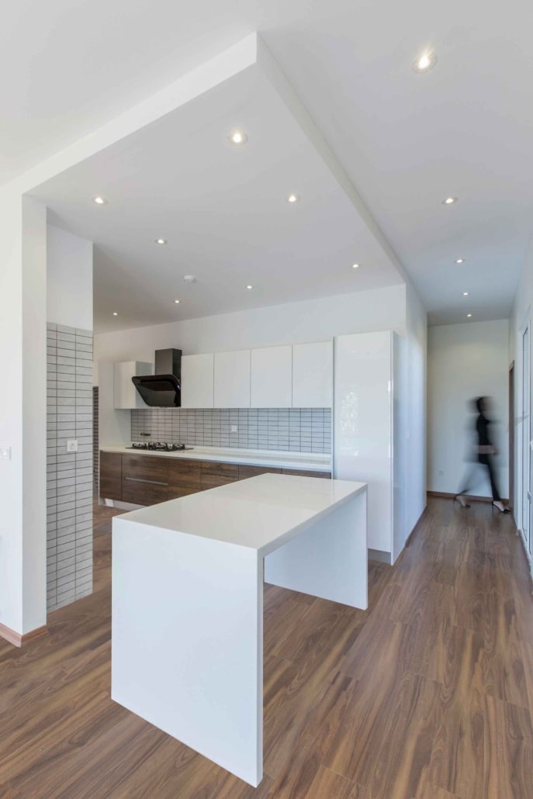Apartment 112
Apartment 112, with 18 residential units and the total area of 4000 square meters has been constructed on a land of 2400 square meters.
The ground floor is dedicated to the entrance lobby, multi-purpose hall, the parking lot, janitorial room, and mechanical room. Apartment units are located on the three upper floors. Each floor is comprised of six independent units and the unit areas vary from two-bedroom 110 square meters to three-bedroom 190 square meters. The building structure is a concrete framework and each unit’s installation is independent and made of split and package units. The project’s construction started in 2014 and finished in 2016.
With the increasing development in urban construction and mass production, meeting the diverse needs of residents is one of the major challenges in the planning and the design of such complexes. Generally, architects do not have detailed information about the specific needs of future residents, thus the architect’s role transforms from a designer to a planner and the final pattern of housing will be achieved from the meeting of design and planning in such projects.
A variety of patterns and residential spaces in response to residents’ social diversity are some of the most important ideas of the project. This helps to address a larger population and provides better adaption with the various requirements of the residents. However, based on the studies, the apartments that are comprised of two and three bedrooms are the best solution. Therefore, spatial organization and arrangement of the interior spaces were studied and different alternatives for spatial patterns were designed.
Due to the mass size, the creation of a space of interaction, between people and the building, with a proper human scale was one of the serious challenges. This unsolved problem can be seen clearly in the adjacent buildings to the project site. Therefore, to create a human-scale space, the integrated mass was transformed into a composition of smaller masses namely smaller apartments. In other words, this helps to improve the concept of neighborhood and the residents’ sense of belonging to their semi-public apartments. Furthermore, to improve the apartment’s social notion, the building’s façade was designed diversely. It means each façade’s material (stone or wood) outlines clearly a private realm.
Vertical access in apartments is comprised of a staircase and elevator and usually, the allocated space to this zone is reduced to a minimum in favor of the unit’s salable net area. Consequently, the important role of these spaces in the provision of the public realm between private units and the creation of neighborhood units gradually gets pale. In this project with the help of urban criteria potentials, the staircase and elevator were combined and widened, and organized as a central atrium. Therefore, this created a proper space for defining the apartments’ neighborhoods and providing the apartments’ accessibility.

