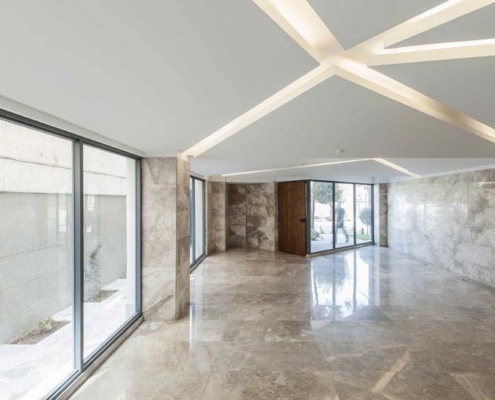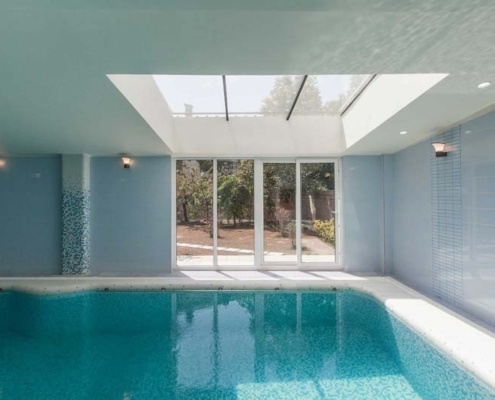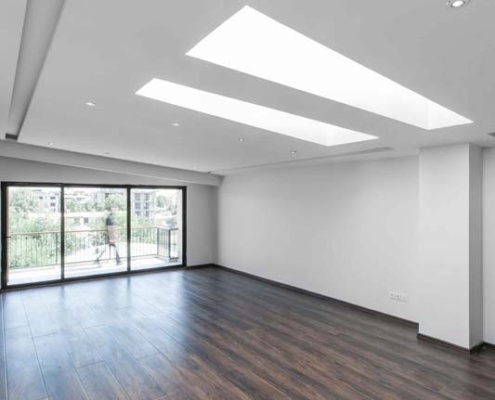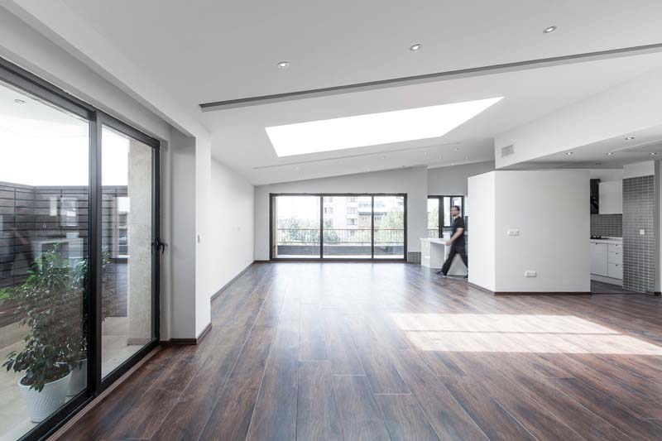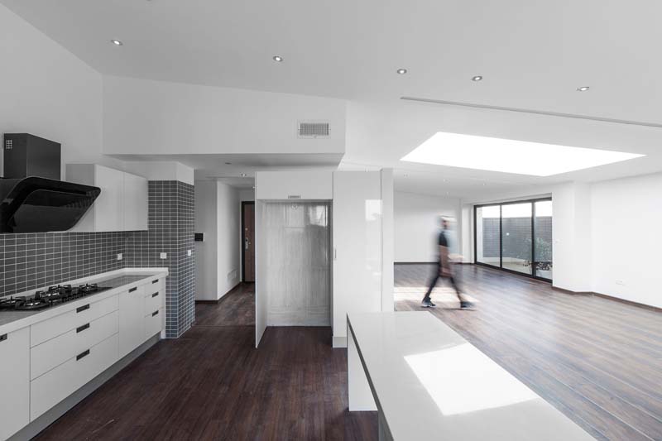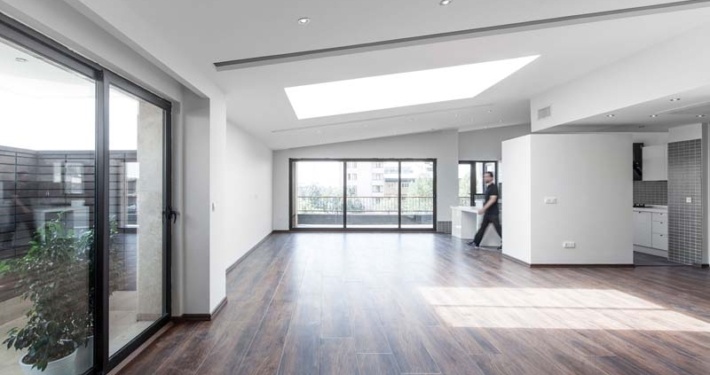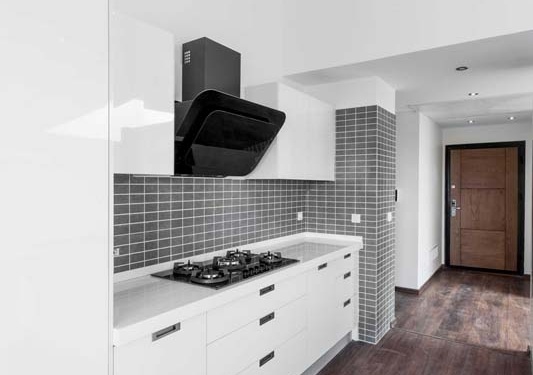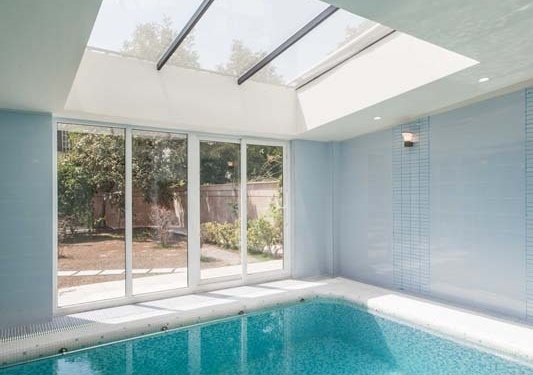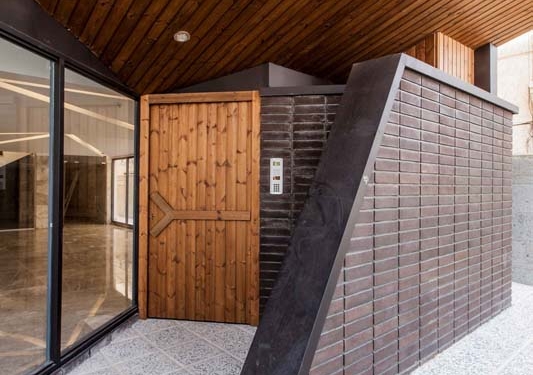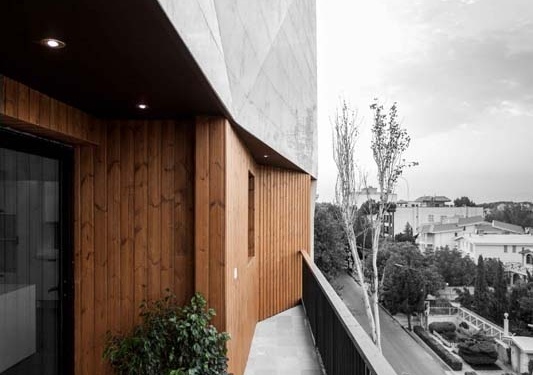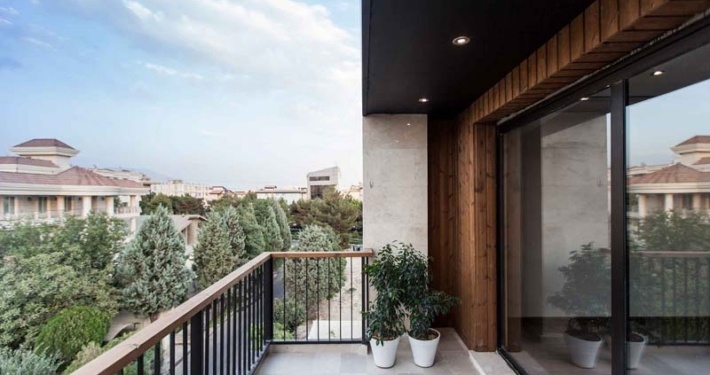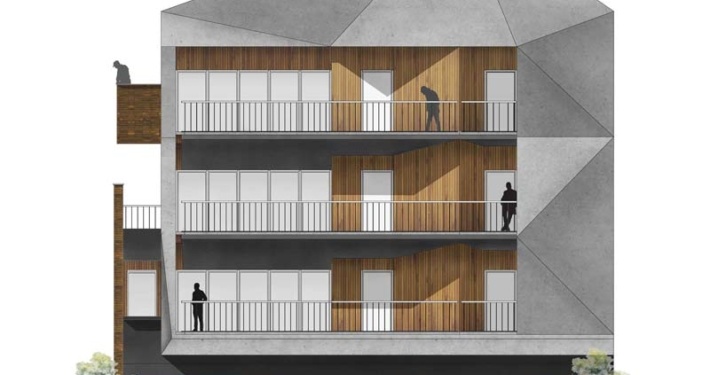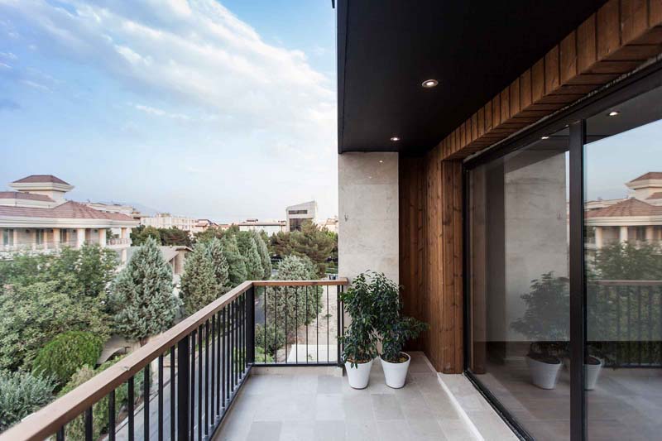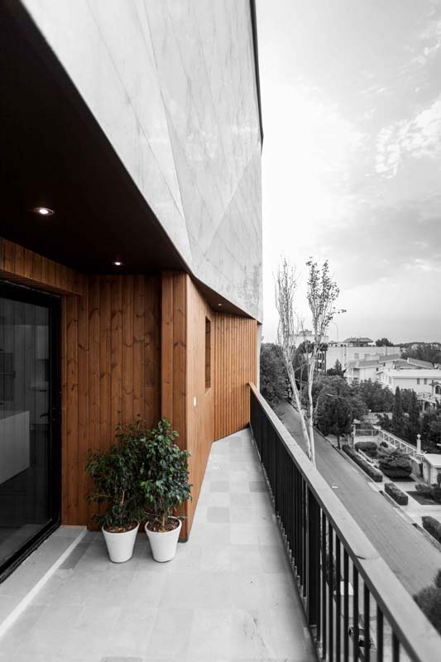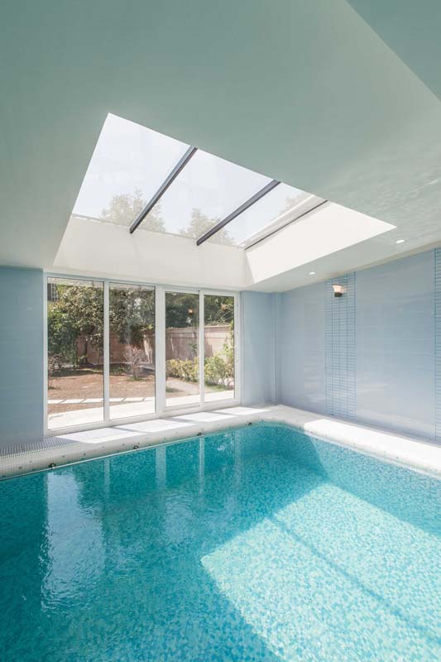Apartment 213
Apartment 213 is the fifth project in this residential experience. In this experience, villas are constructed in accordance with the new developing patterns of modern life with an emphasis on identity and environmental components of the area, and the architecture of the home in the meeting point of the basic patterns.
Compiling the new housing criteria is one of the most delicate strategic steps in architectural development and urban design. This project, by finding these criteria, tries to provide a modern answer for the style and goal of living. On the other side, population and building density have a reverse correlation with each resident’s proportion of the land and the open living space. The more this density increases, the more human population forms on the common land and in the shape of stacked houses and this means less open and natural space for the residents. Therefore, residential terraces will be the only opportunity for living in the open space. In this project, as with the previous experiences, the terrace is regarded as one of the most important elements of the house (apartment) and will be of its forming pillars of the architecture and life of the residents. The lack of opportunity for achieving original characteristics of architecture has resulted in regarding the more secondary criteria as the base for the value of the house and architecture. One of these criteria that attracts the attention of the masses is decoration. Buildings with ornaments that imitate the buildings of the Classical Europe era gain a higher value in the eye of the masses and the residents look for the value of the house in its decorations. Although Persian architecture and art have a rich history in decorations. But the subject of decorations has become a superficial element and it seems the society and the citizens in the grief of their lost wealth are trying to establish their financial position and the result of this grief is the culture of ostentation that has nothing in common. In this project, we have tried by using the public acceptance of this criterion, criticize that social idea in the area of architectural decorations, and looks for a form of these decorations that its role is not merely in the margins of roofs or walls but in the organization and ornamentation of the space by geometrical characteristics. With that, the façade will not be assumed as painted canvases, but it will become a shape in the geometry of the space. In this project, the method for controlling light, view, and in other words, the method for answering architectural issues, has been carried out with geometrical approaches, and the increase of diversity and plenitude of spatial corners and resulted forms distinguishes the individuality of each building. Although because of the overlapping corners of decorations with the general geometry of the building, this diversity will be alongside the controlled entirety and general integration.

