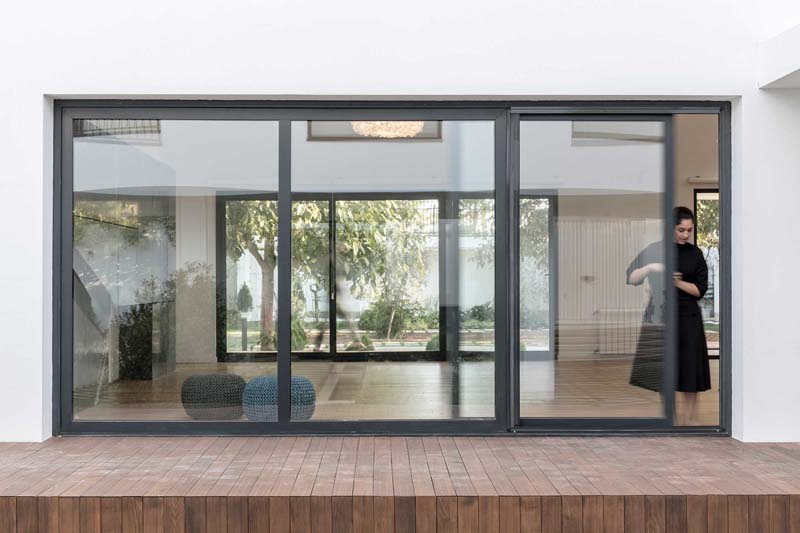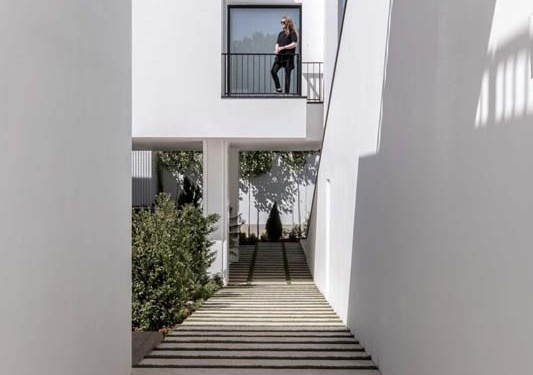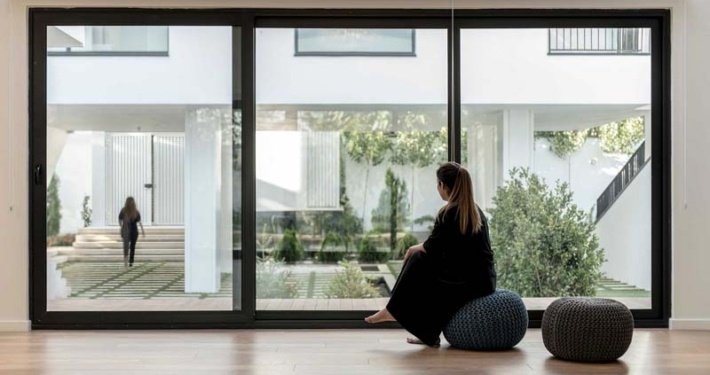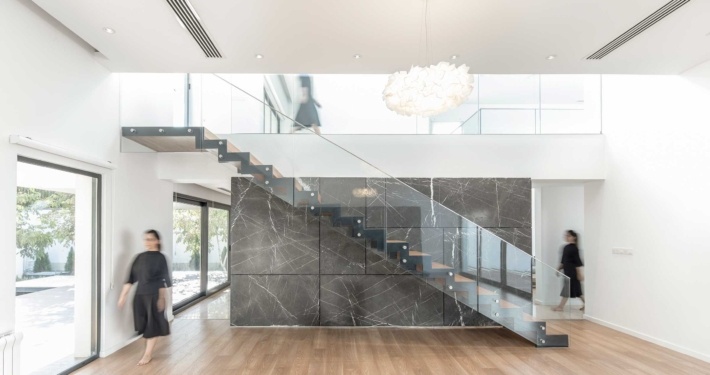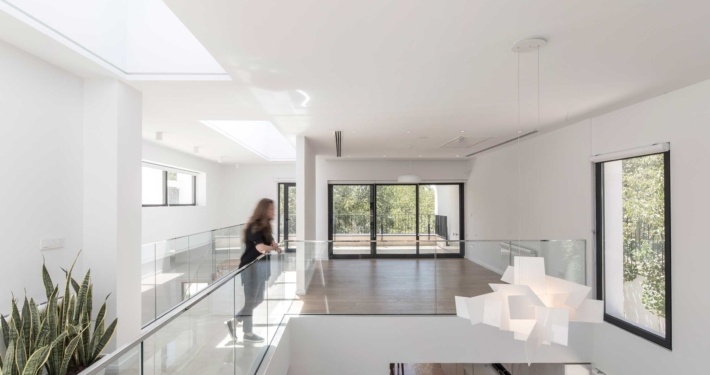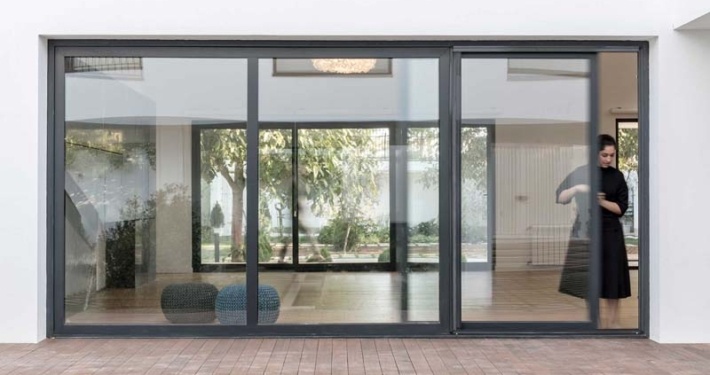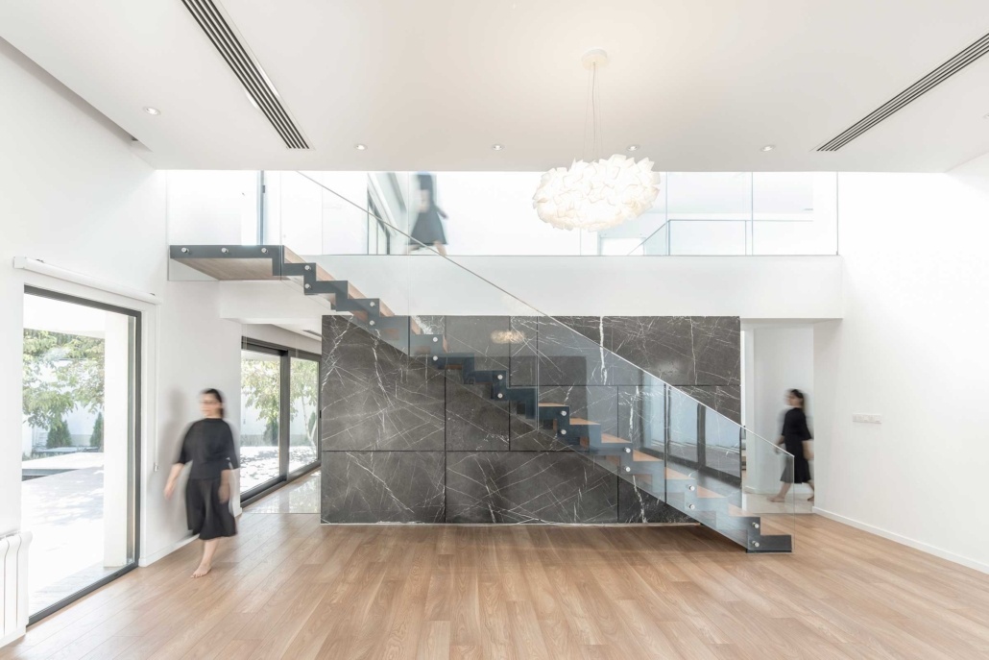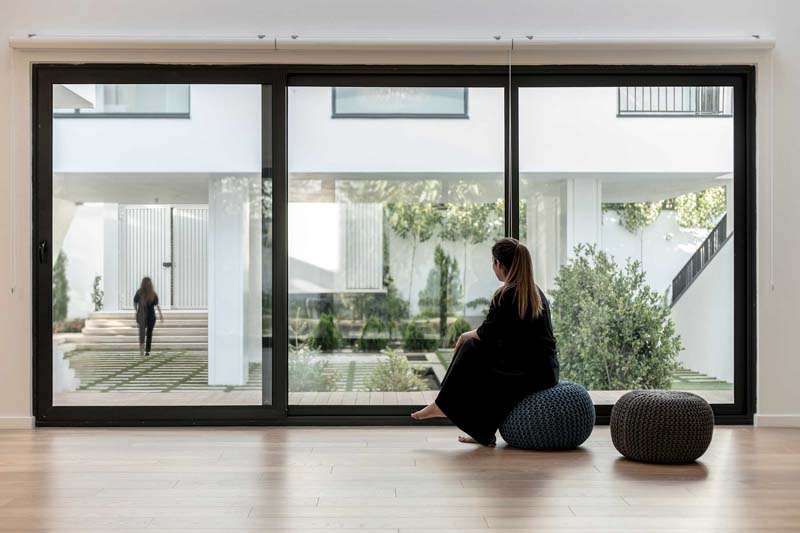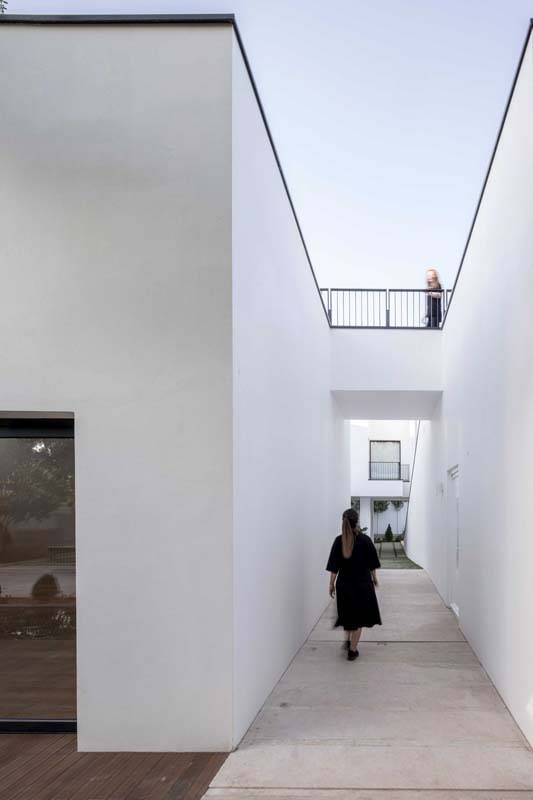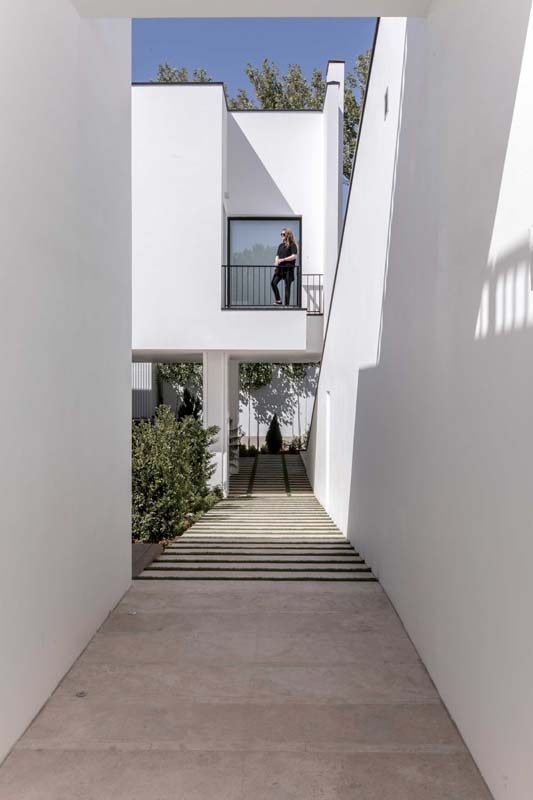Stroller House
Home mostly denotes a sense of comfort and dwell and rarely movement. But what if, these two become equals? This question sparked the design of a house: a place where movement is as important as dwelling: a private promenade. A dwelling was defined and illustrated in form of a path as if the spine of the building, with other spaces branched out of it. These branches with their rewinding created the main body of the building: a house for the permanent residence of “Haj Agha” and his wife and the weekend recreational destination for the children and grandchildren.
The small entrance yard – one of three yards – welcomes with greenery and the presence of water from the main entrance and then surrounds the house to the third yard. The contemporary tilt of the design removes a part of the building and creates a joint for entering a new scene: the second yard, an enclosed “privately-owned” yard that is created from the inner-directedness of the promenade. Some part of the southern side of the building on the upper floor is removed to allow more light into the yard and also provide a view of the yard and green terraces to the northern body. The yard’s attitude towards the irritating winter wind is the opposite: the building sits on the ground in a way that blocks the wind from entering the yard. An alley-like path separates a small but independent part of the main house and creates a path to the third yard, bigger than the previous ones and with a more tranquil and natural geometry.
Along the path and movement, other parts of the building are experienced: the guest house, a perceptual/functional center with a calm and stationary nature but also open to the wandering gaze of the house. The next scenes are green terraces whose job is removing the borders between inside and outside. The rest of the path includes a bridge on the alley and stairs parallel to the roof of the independent part which completes one of the many strolling paths of the Stroller House.

