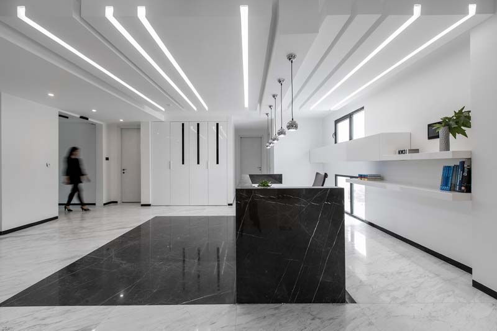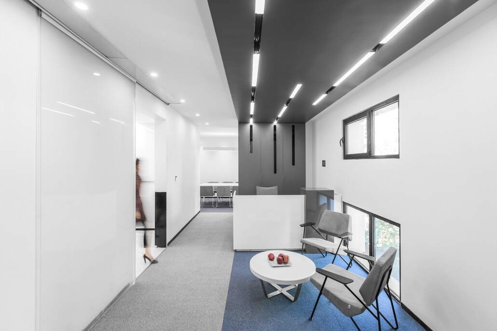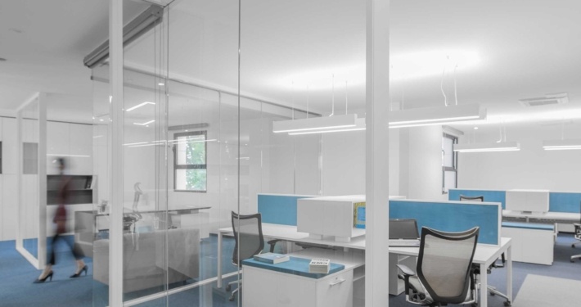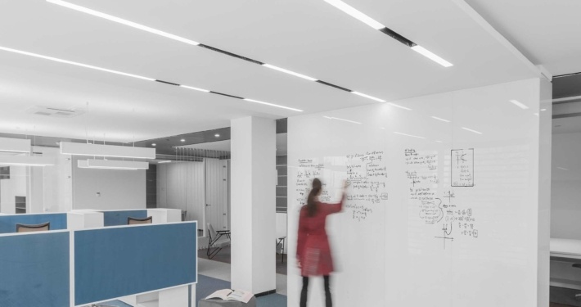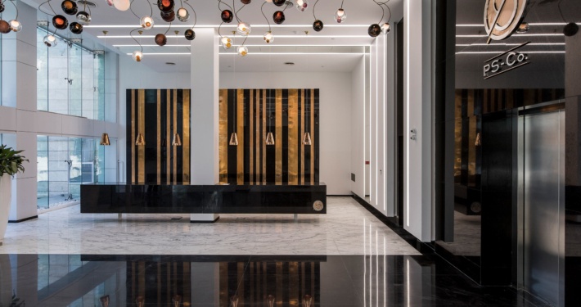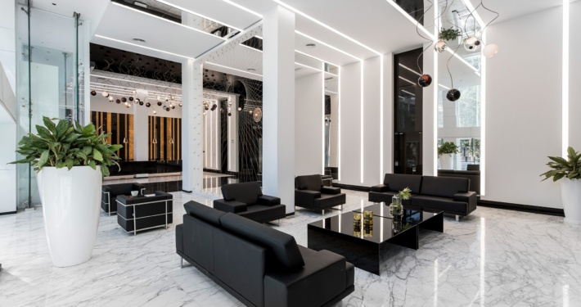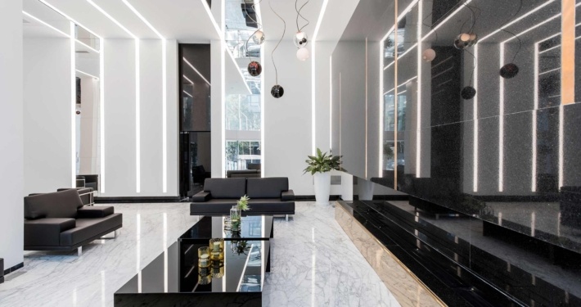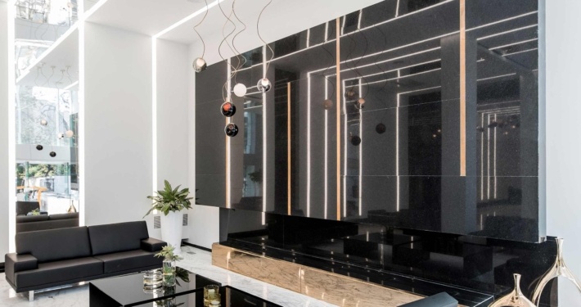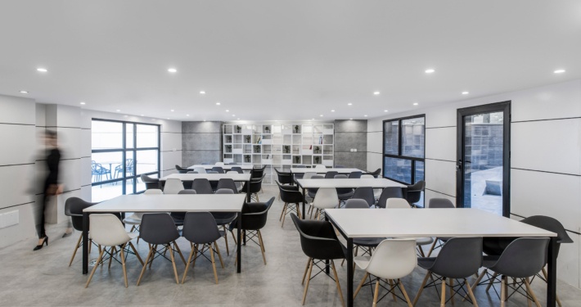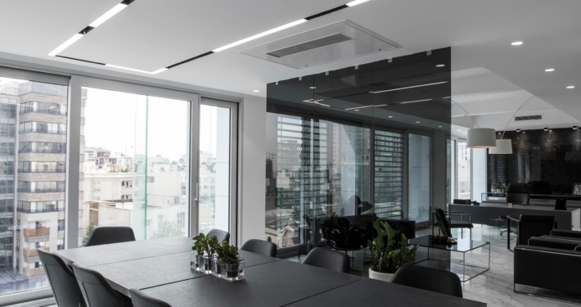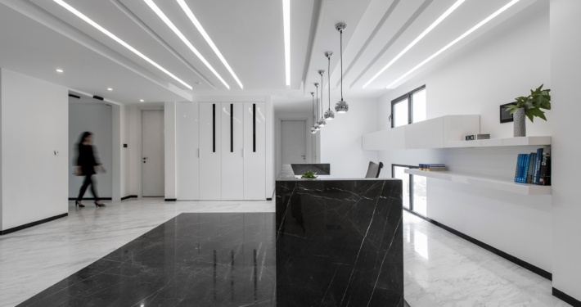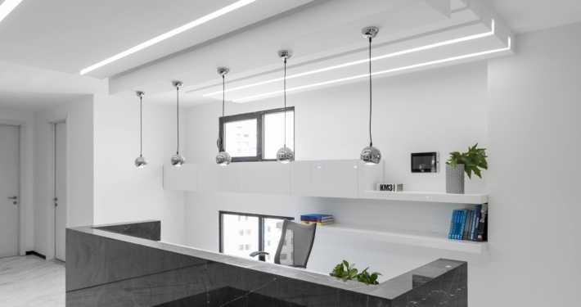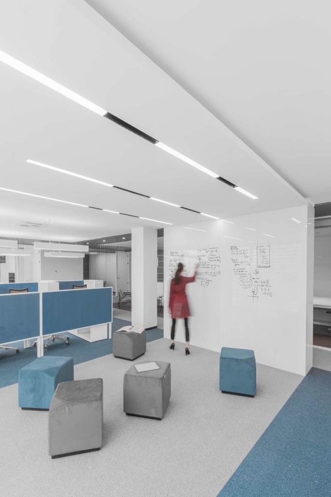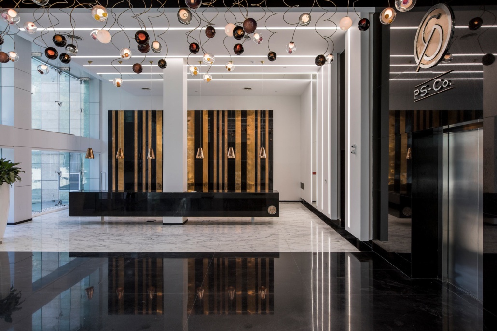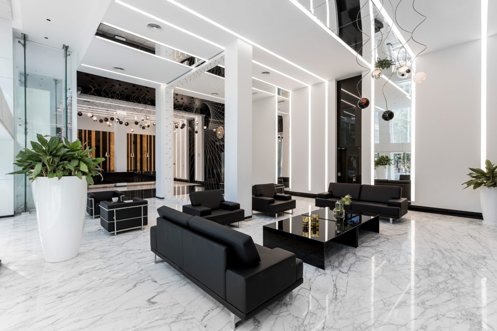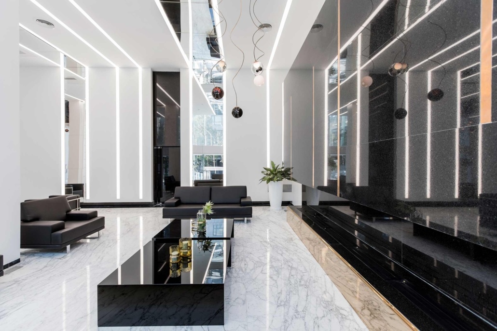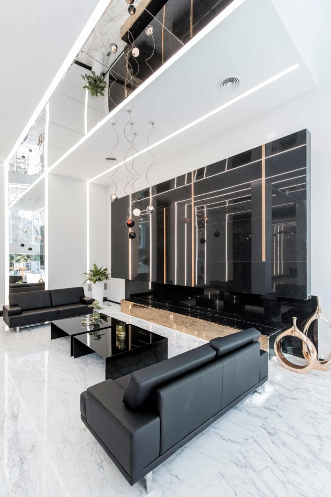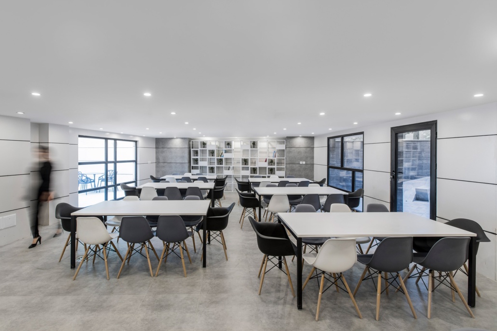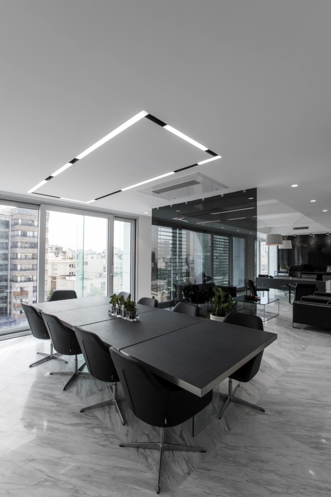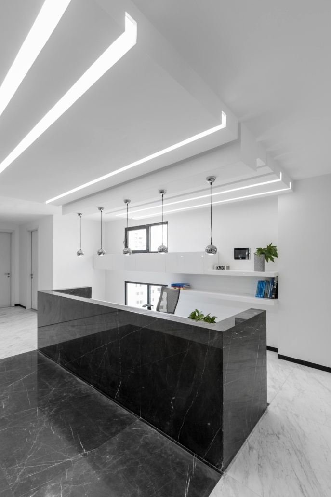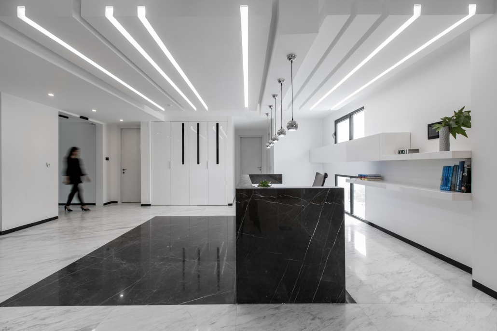Pesyan Office Building
Pesyan office building, is built in a land lot with a gross area of 703 square meters and it consists of nine office stories, the ground floor which contains the lobby and a restaurant, and three underground stories as a parking lot. This project was initially designed and implemented for residential use. The structure of the building was installed accordingly and the walls and copings were built based on residential plans. After a change in the ownership of the building, the plan also changed and as a result, the design of the central office for the Paydar Saze engineering group, with the new administrative usage, was assigned to this building.
Valiasr street, as a green macro-axis of the city, was an influential element in the formation of the initial ideas of the project. In this project, trees grow out of the façade and greenness dominates the façade and the cypress tree, as a symbol of the garden, is framed into the wall of the city. The elements of the garden like cypress (symbol), water (reflection), and geometry (order) formed the façade. The clarity of the façade has reduced the effect of the façade on the space, and instead, by reflecting the city in the façade, it moves the attention from the building to the space and the passage of urban life.
The design in the interior areas and the workspaces has also been carried out with a different vision from the mainstream patterns and samples. The interior design approach has considered, not only the workspace-related areas but also the areas dedicated to leisure and contemplation. It is a proven fact that individual efficiency is much higher in workspaces that are integrated with leisure and green areas. Moreover, the incorporation of individual workspaces alongside interaction areas ensures the concentration on the individual work in the private spaces and also debate and brainstorming in a platform dedicated to synergy.
That is why the topic of clarity in the workspace along with private domains is one of the main pillars of the interior design of this project. The change of material in the floors and ceilings hints at the change from the axes of mobility to workspaces. And by using an access network system, the connection between the different areas of work, interaction, and leisure is guaranteed. But because of the penetration of the sunlight into the depths of the workspaces and the connection and interaction of different work areas, the borders of activity are designed most clearly. This design has had an important role in the equal distribution of spatial quality between all the offices.

