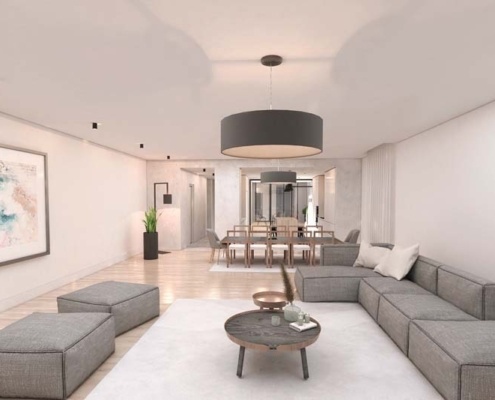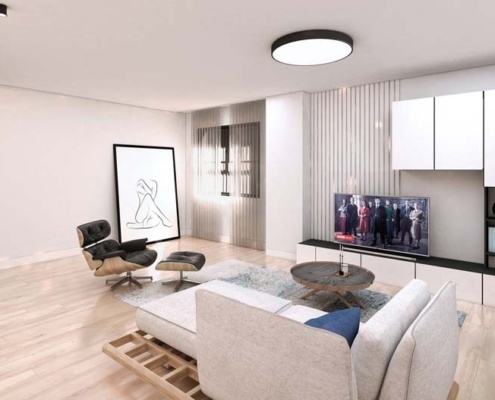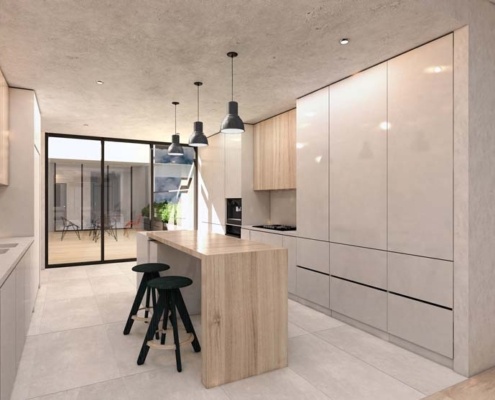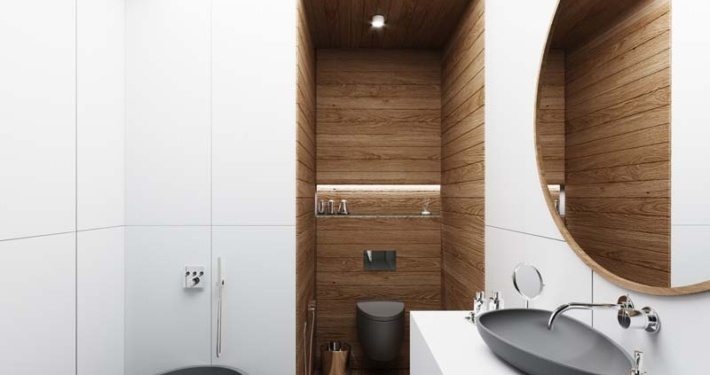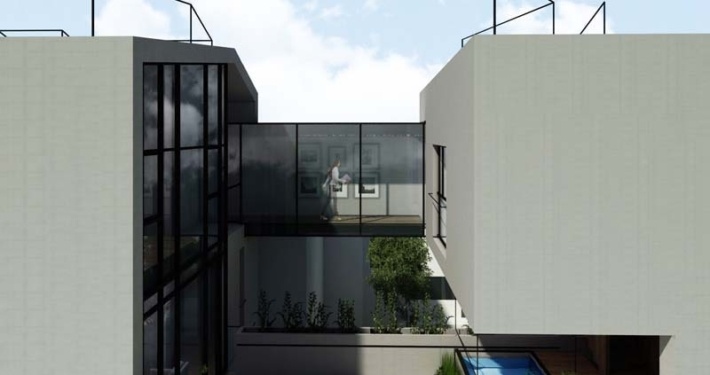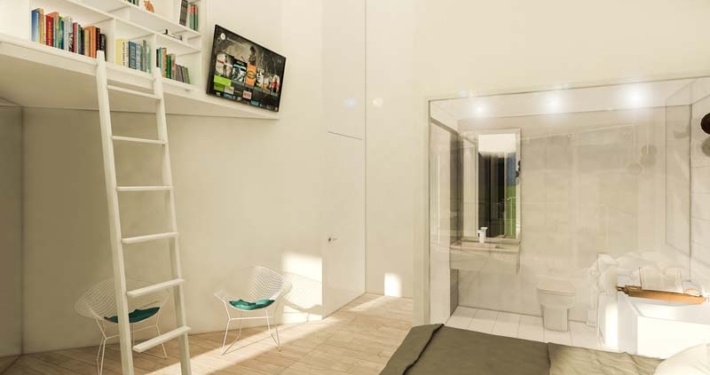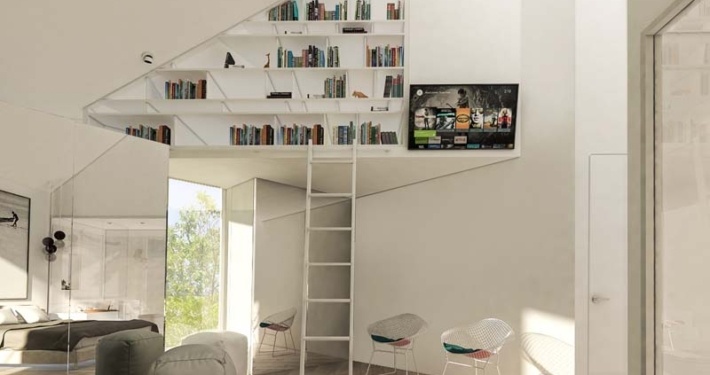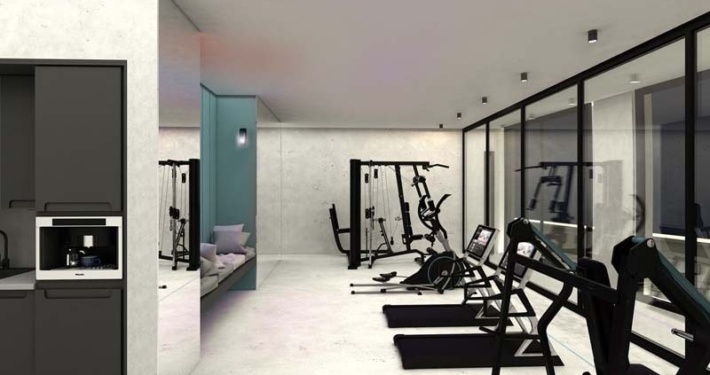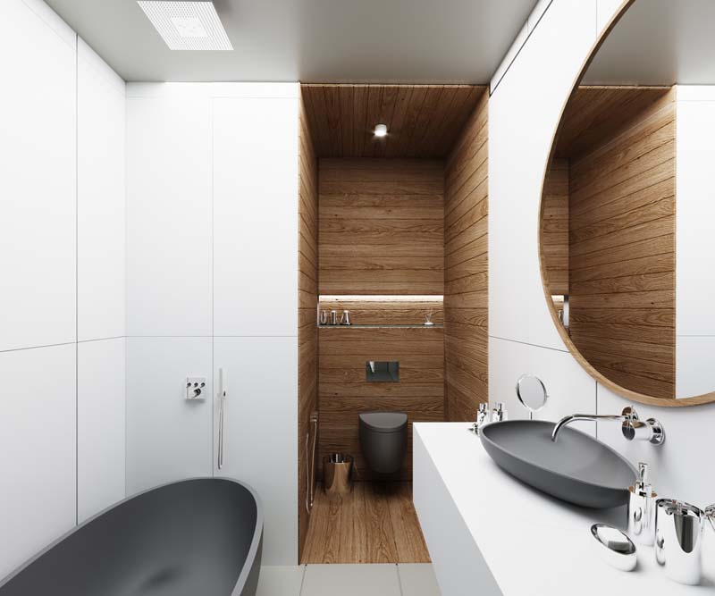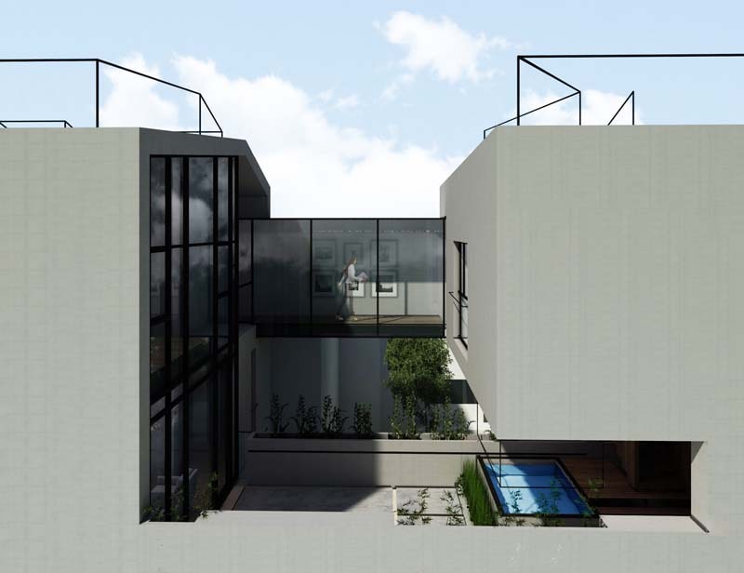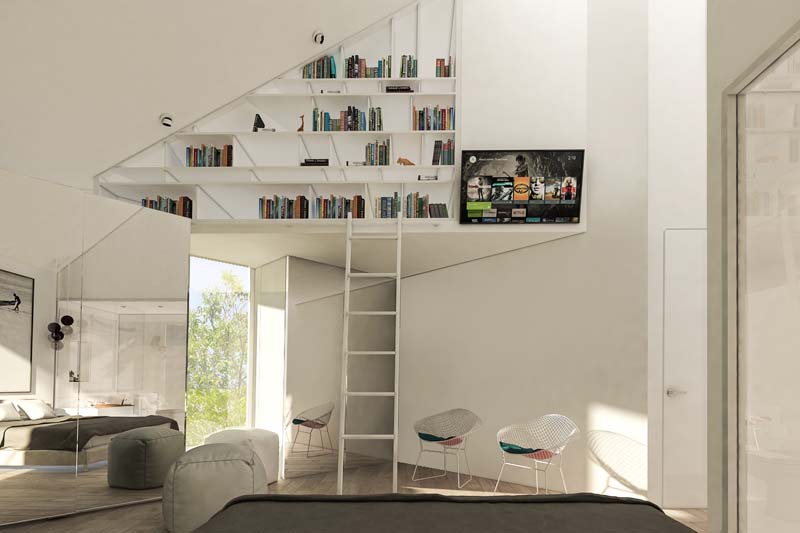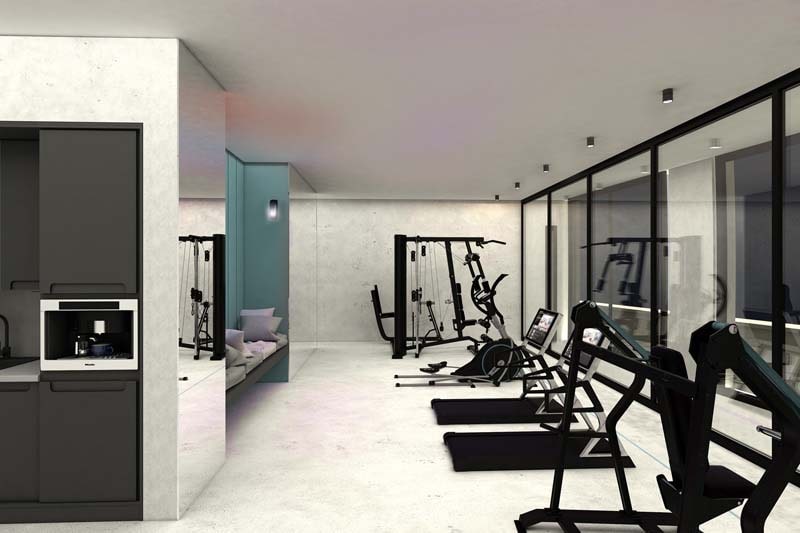Farei 7 Apartments
Fari 7 apartments are designed and built on a very narrow 800 square meters land lot which was oriented through the north-south axis. This feature highly limits the ways the northern units could utilize daylight in their interiors. therefore the main challenge of the design was the formation and placement of the three large apartments that were requested by the program. A study of the surrounding projects has inspired the architects to abandon the idea of clustering the units on the north end of the site, resulting in a courtyard in the project that would facilitate daylight penetration.
Many of the tactics deployed in the design are inspired by the features traditional conventions of architecture. Through this measure, the project tries to manifest itself as a return to historical routs, while the modern materials, building technics, and spatial features like a bridge gallery hanging over the courtyard, show a careful intention to comfort the habitants.

